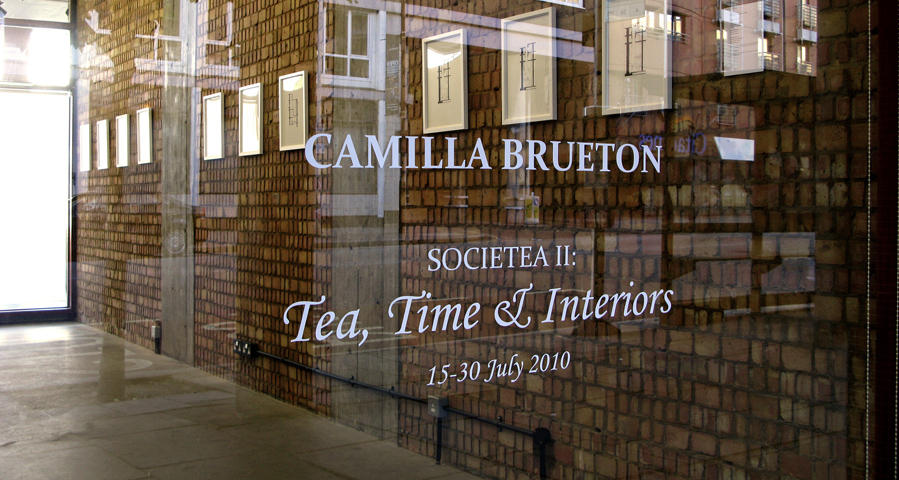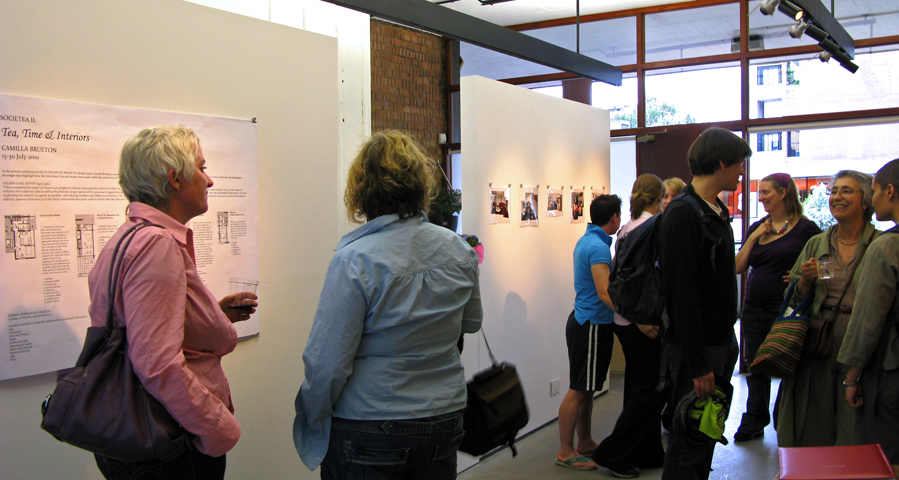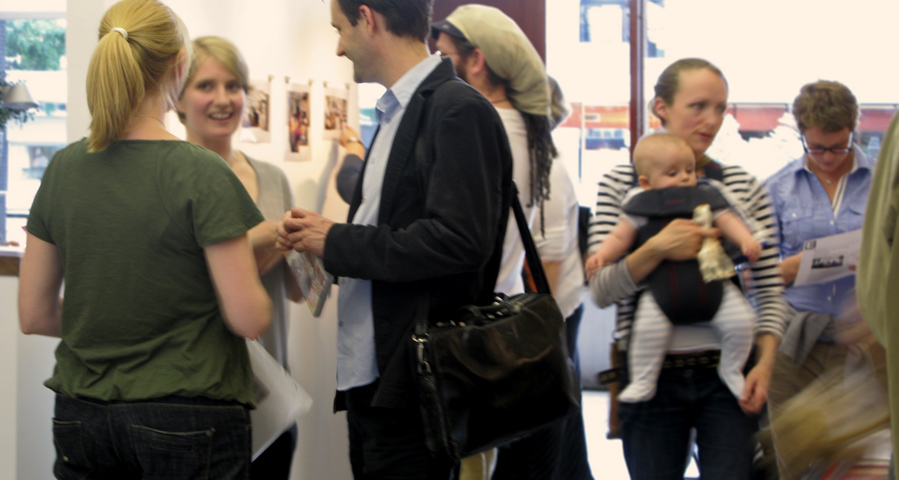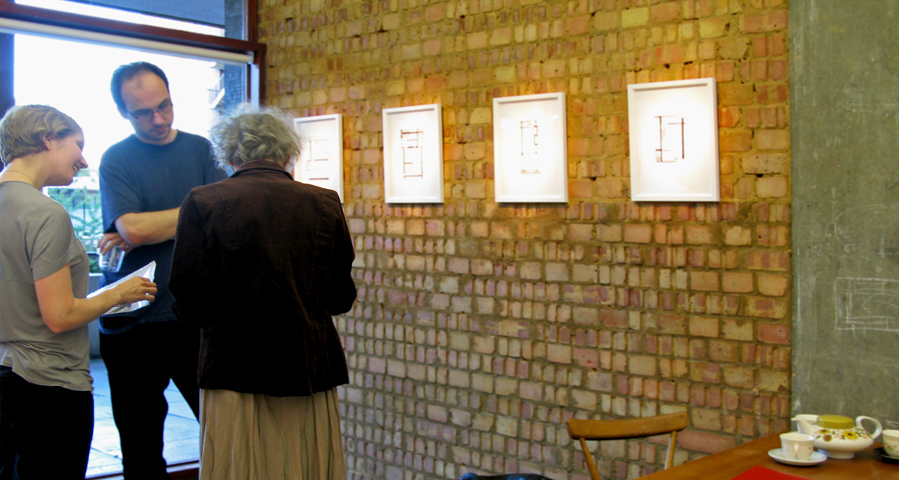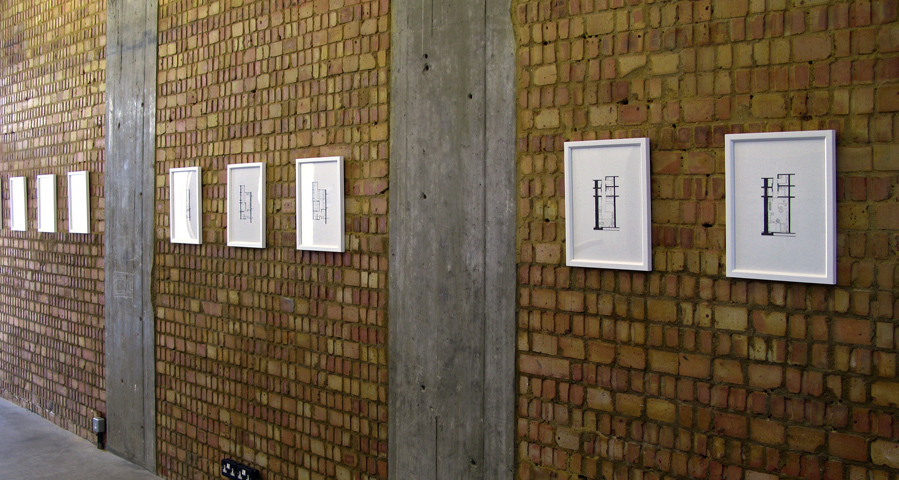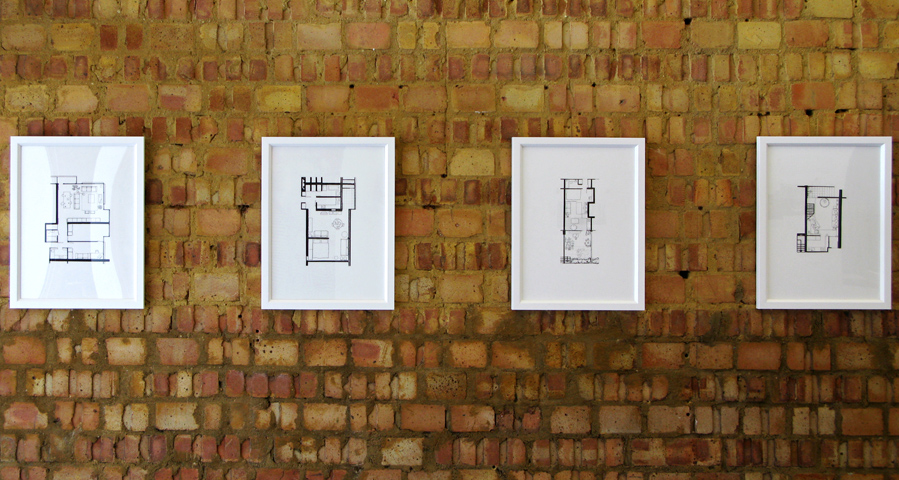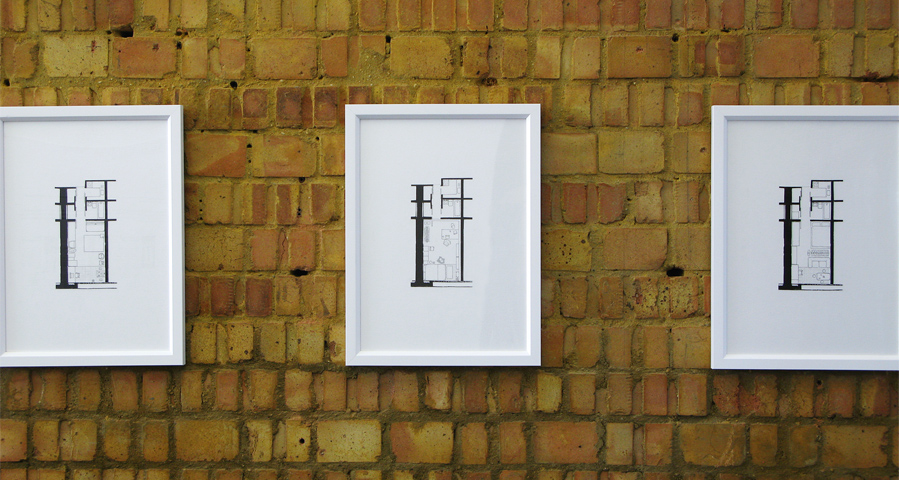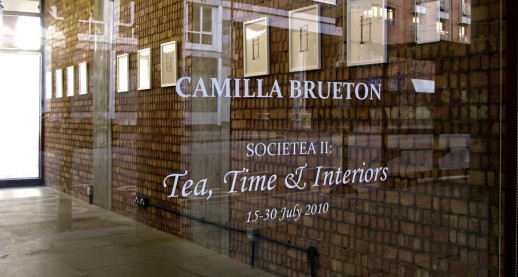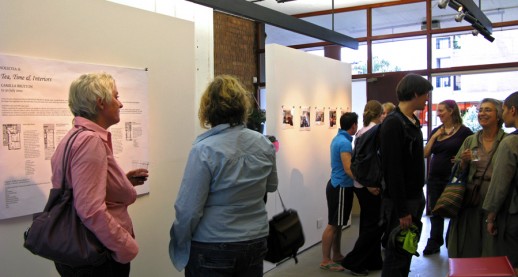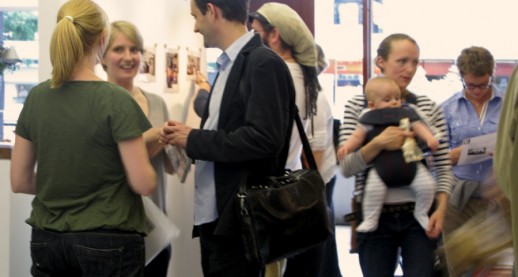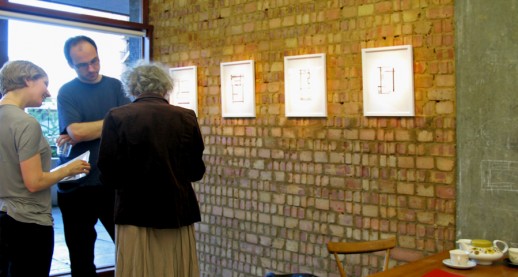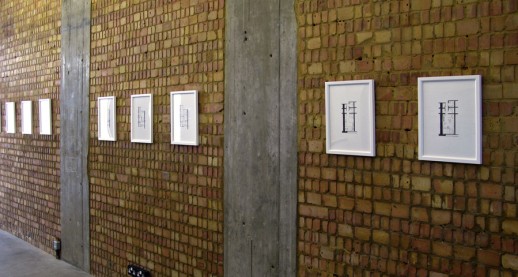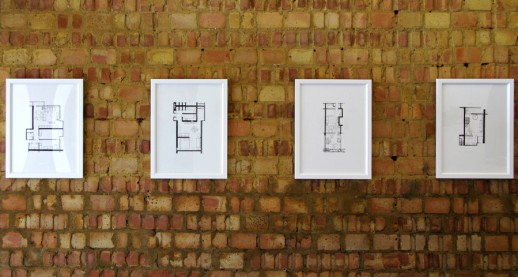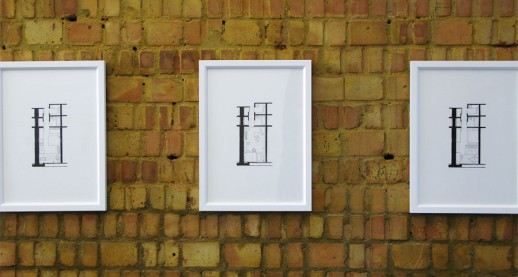Twenty-Fourth Exhibition
Societea II – Tea, Time & Interiors is an installation featuring a series of drawings and photographic montages by British artist, Camilla Brueton, to examine the relationship between people and architecture.
Fifty years on from the original conception, the design of Golden Lane Estate is still relevant to contemporary living. Brueton’s work goes some way towards highlighting and celebrating these design features.
The new body of work highlight how individual lives and makes their mark within the uniformity of the high-density housing. The living spaces within Golden Lane Estate are compact but thoughtfully designed. A change in flooring delineates an ‘indoor balcony’ within some studio flats, doors slide rather than open in places, light and air flow through.
This exhibition follows on from ‘Societea’, a 2-week community event organised in 2009 which transformed the gallery into a ‘tea-hut’, exchanging tea and homemade cake for conversation with the residents of the estate.
In the run up to ‘Societea II: Tea, Time and Interiors’, Brueton has turned the tables this time and invited herself round to people’s homes for a cup of tea and a chat exploring how they live, what they think about their space and the Estate, and giving her the chance to document the layout of their living space.
Focusing mainly on studio flats, where intelligent design is paramount due to the limitations of space, Brueton explored resident’s living rooms, the primary social space within the unit. This is where they eat, socialise, and the place they welcome visitors to, in effect the most ‘public’ area of their home. Using photography Brueton captures the different styles, layouts, tastes and personalities each resident project into their space and allow the viewer to get a glimpse into the duo personal and private life of a compact home. Scratching beneath the uniform exterior of the blocks, Brueton has been privileged in seeing what it looks like behind some of the colourful front doors of the estate.
Also on display a series of delicately hand drawn ‘maps’ of various flats visited during her residency. Using architects drawings and detailed floor plan as a starting point, Brueton’s maps draw attention to the realities of living compactly and contrast the architect’s imagined spaces with the realities of contemporary habitation.
Using mapping as a technique extensively, Brueton exploits a system already inherent within our visual vocabulary to communicate something of the way space is actually used by people, and capture an essence of a place, time and activity beyond typical cartography.
Societea II – Tea, Time & Interiors is one of the Super Estate Projects, which celebrate the 50th anniversary of Golden Lane Estate.
15 – 31 July 2010

